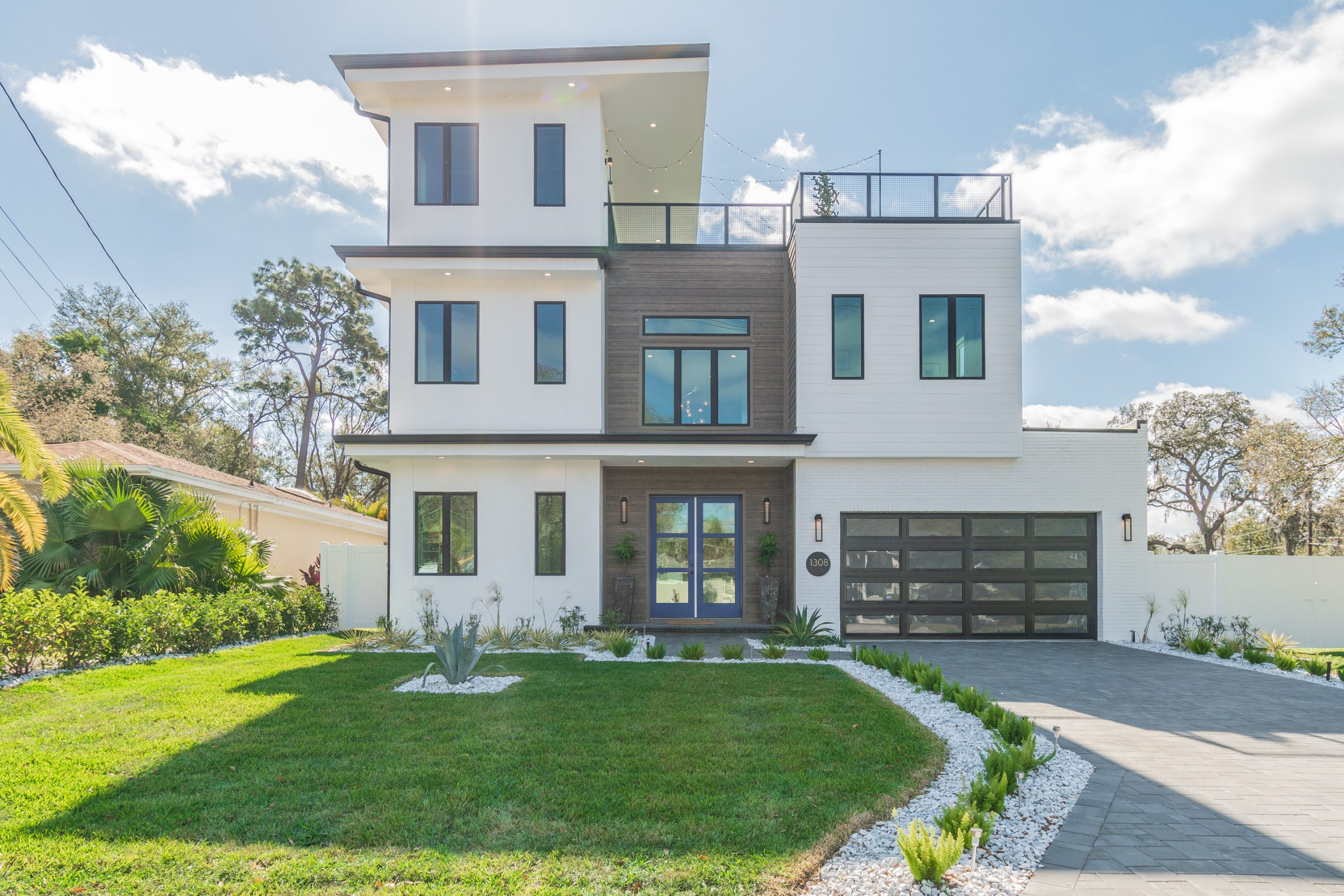
This innovative 4/3.5 5,067sf 3-Story residence is a showcase project within the Riverside Heights neighborhood of Tampa. Your eyes are immediately drawn to large, cantilevered roof that shades the rooftop deck. This deck features an expansive putting green and adjacent bonus room w/ built-in bar for entertaining.
Entering the home, one is greeted by a 22’ tall foyer with a feature staircase. Ceilings are 10’ throughout with open concept kitchen and living area and office/bedroom. The 2nd floor contains the owners suite with 2 guest rooms and the 3rd level grants access to the bonus room and rooftop deck.