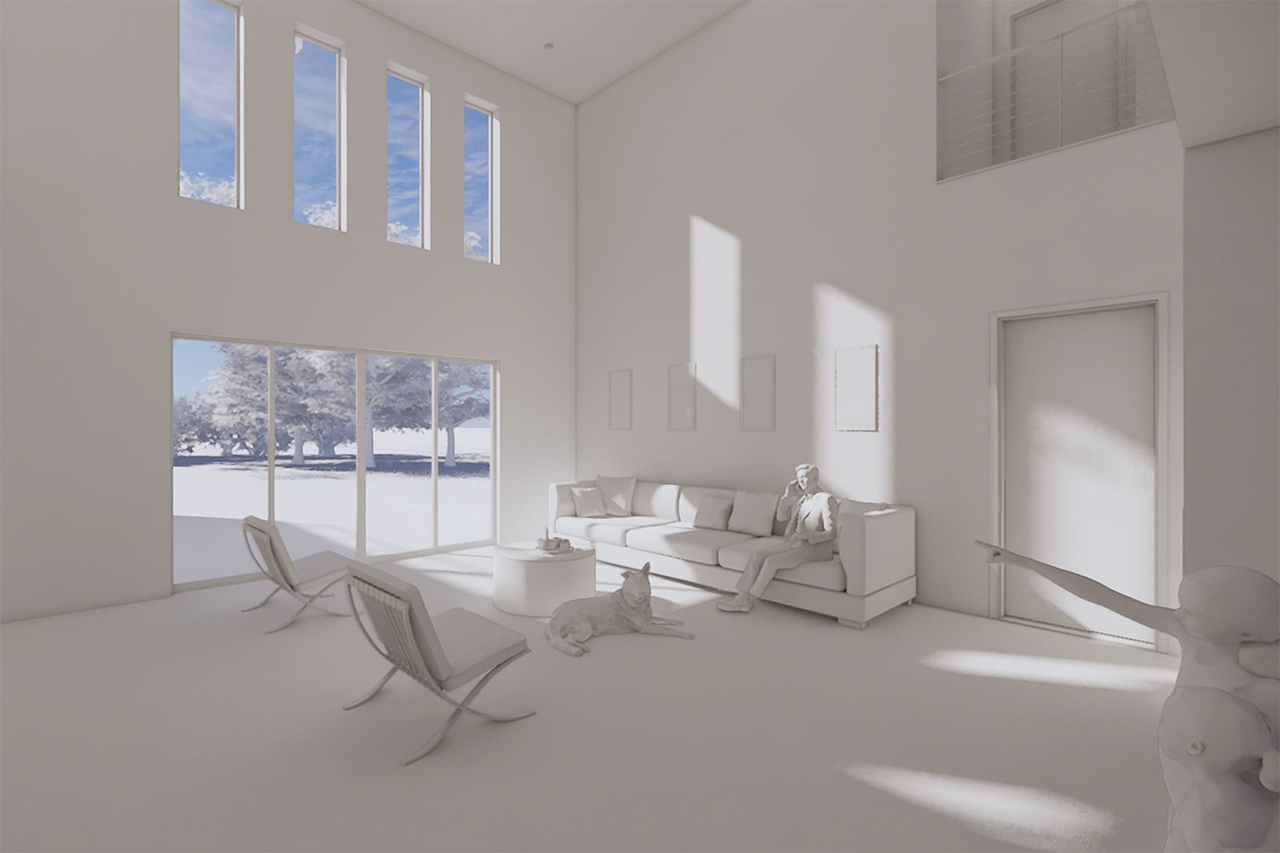
The client gave us unlimited freedom on this design. We left our first meeting with the only requirements being: 4 bedrooms, 4 bathrooms, 4 car garage, a prayer room, and an excellent modern design. Sometimes, a lack of constraint can pose its respective challenges, and this design started no different.
We started the design by thinking of prayer. We thought of what prayer means and its association with clarity, directional spaces, and natural light. This is best exemplified at the exterior, with the full height open-tread staircase and cantilevered bedrooms that are clearly delineated from the primary structure and finished with wood-paneling. On the interior, spaces such as the 20’ high main living room, 3-story open stairway, and bedrooms each contain precisely crafted windows that bring in natural light in unique ways. Our personal favorite are the narrow windows that line the edges of each bedroom, allowing the morning sun to wash into the bedroom in a captivating way.
The result, a 4/4.5 9,248sf modern home! The home also features a 4 car garage split in-between both ends of the home, 4 bedrooms and 4-1/2 baths, and 4,000sf of outdoor patio space.