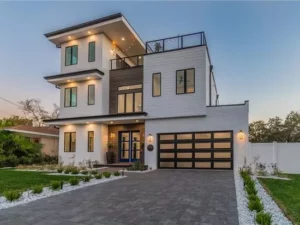
A Team of Highly Skilled Architects and Designers
Our design team brings years of experience in residential architecture, blending technical expertise with creative ingenuity. We understand the complexities of home design, from zoning laws to structural integrity, and we ensure that every aspect of your home meets the highest standards of functionality and aesthetics.
A Personalized, Collaborative Approach
Your home should be a reflection of your lifestyle, tastes, and aspirations. That’s why we take a client-centered approach to every project. From the first meeting to the final blueprint, we collaborate closely with you to incorporate your ideas, preferences, and needs. Our goal is to design a home that not only looks stunning but also serves you perfectly.
Attention to Detail and Premium Materials
At RIOS Architecture, we believe that every detail matters. From window placement for optimal natural light to the selection of high-quality materials, we ensure that your home is both visually appealing and built to last. Our meticulous approach guarantees a seamless blend of aesthetics, comfort, and longevity.
Sustainable and Energy-Efficient Solutions
We are committed to sustainable architecture, integrating eco-friendly solutions into our custom home designs. Whether you’re interested in solar panels, smart home systems, or energy-efficient insulation, we offer green solutions that enhance your home's efficiency while reducing long-term energy costs.
Step 1: Initial Consultation
Every great home starts with a conversation. During our first meeting, we discuss your vision, budget, timeline, and any site-specific considerations, such as zoning regulations or environmental factors. This helps us establish a solid foundation for your custom home design.
Step 2: Concept Development
Based on our consultation, we create initial concept designs that include floor plans, elevations, and 3D renderings. These preliminary designs give you a clear picture of your future home and allow for early-stage modifications before moving forward.
Step 3: Design Refinement
After reviewing the concept with you, we refine the design based on your feedback. Whether it’s adjusting room layouts, selecting materials, or optimizing space usage, we ensure that the final design perfectly aligns with your vision.
Step 4: Construction Documents
Once the design is finalized, we produce detailed construction documents, including architectural and engineering blueprints, material specifications, and structural calculations. These documents serve as the blueprint for contractors and builders.
Step 5: Project Oversight and Construction Support
Our involvement doesn’t end with the design phase. We stay engaged throughout the construction process, working with builders to ensure that your home is constructed to the exact specifications outlined in the plans. We provide site inspections, answer contractor questions, and address any unforeseen challenges that arise.
We take pride in serving homeowners across Florida, designing custom homes that complement the diverse landscapes and lifestyles of the region. From waterfront estates in Clearwater to modern city homes in Orlando, RIOS Architecture brings visionary designs to:
Your dream home is just a phone call away. At RIOS Architecture, we’re passionate about crafting spaces that are both beautiful and functional. If you're ready to start the journey toward your custom home, reach out to our team today.