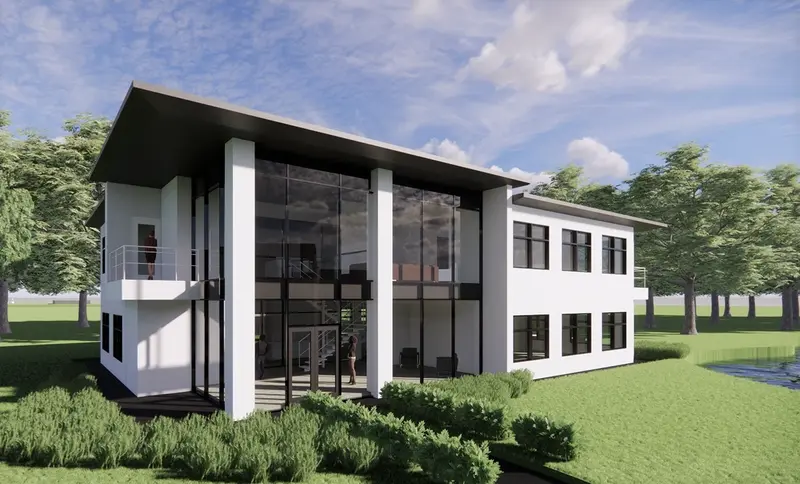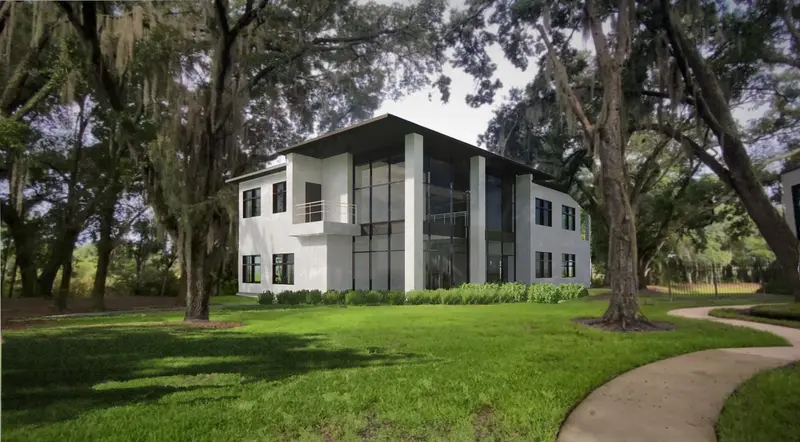At RIOS Architecture, we approach every commercial project in Orlando with bold ideas and a deep understanding of how spaces influence daily life and operations. As a team of forward-thinking architects, we’ve spent years helping businesses bring their visions to life—from large-scale retail spaces and multi-use developments to hospitality venues, corporate offices, and educational facilities. We understand that architecture is not just about constructing buildings—it’s about building experiences, functionality, and long-term value.

Orlando is a dynamic and expanding city, and we love being part of its transformation. With industries ranging from tourism and entertainment to education, healthcare, and logistics, commercial architecture here is far from one-size-fits-all. Our approach is rooted in adaptability, creativity, and precision. Every business has a story to tell, and we’re here to make sure your space tells it well—visually, spatially, and practically.
RIOS Architecture is a firm that understands local trends and zoning regulations, but we go far beyond the basics. We specialize in creating architectural designs that reflect your brand’s identity and optimize functionality for your users. Our commercial projects are tailored to specific operational needs, building codes, and future growth, ensuring our clients get more than just a building—they get a smart investment.

When you partner with us, you're not just hiring a drafting service—you're gaining a strategic collaborator. Our comprehensive commercial architecture services include:
Designing commercial spaces means more than making them look good. They need to function flawlessly, accommodate growth, support technology, and meet accessibility standards. We use a multi-disciplinary process that involves architects, engineers, designers, and project managers working together to achieve this balance.
From hospitality venues that encourage exploration and social interaction to warehouses designed with optimal flow and safety in mind, our team delivers designs that are ready for real-world use. We also remain conscious of material choices, lighting design, mechanical system integration, and energy performance—so your space is just as efficient as it is attractive.
No matter your sector, RIOS Architecture offers scalable, innovative designs that evolve with your business. Over the years, we’ve worked across industries, including:
We know that each commercial project has its own set of rules and aspirations—and we tailor our designs accordingly.


Orlando’s subtropical climate and diverse population present unique architectural opportunities. We design with these factors in mind, incorporating strategic shading, natural ventilation, storm-resistant materials, and spaces that invite community interaction.
Whether we’re designing a new downtown office tower or renovating an existing storefront in a bustling district, we incorporate elements that reflect Florida’s culture and weather conditions. Our firm is passionate about local architecture that respects the environment and enriches the cityscape.
What Services Does a Commercial Architect Typically Provide?
A commercial architect offers end-to-end services including site evaluation, conceptual design, architectural planning, building permits, and construction oversight. At RIOS Architecture, we tailor these services to each project’s scope and industry.
How Long Does It Take to Design a Commercial Building in Orlando?
Timelines vary based on project size and complexity, but generally, the design and permitting process can take anywhere from a few months to a year. We work efficiently while ensuring quality and compliance every step of the way.
Do I Need a Commercial Architect if I Already Have a Builder?
Yes. A builder constructs your vision, but a commercial architect like RIOS Architecture creates that vision with strategic planning, design, and documentation. We ensure the space is functional, legal, and aesthetically aligned with your brand.
Can You Help with Zoning and Permitting in Orlando?
Absolutely. We’re highly familiar with local regulations and zoning codes in Orlando. We manage all aspects of permitting and work closely with city planning departments to avoid delays.
What Makes RIOS Architecture Different from Other Firms?
We focus on combining practical design with a strong visual identity. Our hands-on, collaborative process puts your goals at the center. Plus, we bring a deep knowledge of Florida’s business environment, culture, and climate into every design.
At RIOS Architecture, we believe that commercial spaces should be more than just functional—they should inspire, perform, and represent your brand. Whether you're opening a new retail location, redesigning your corporate headquarters, or developing a multi-use property, we’re ready to help bring your goals to life through thoughtful architecture.
Our firm proudly serves clients in Orlando and surrounding cities throughout Florida, including Tampa, Clearwater, Brandon, St. Petersburg, Palm Harbor, Dunedin, Orlando, Sarasota, and other nearby communities. No matter where your next project takes you, we’re ready to design it with purpose and precision.
Looking to start your next commercial project with a reliable, creative, and experienced architectural partner? Get in touch with RIOS Architecture today. We’d love to discuss your ideas, answer your questions, and help turn your vision into reality.